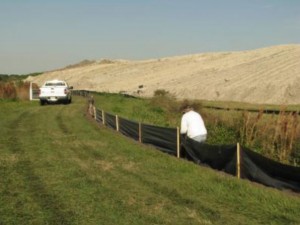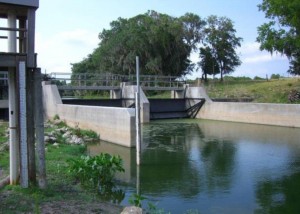1. Eastfield Slopes Condominium Association Wastewater Treatment Facility – Permit No. FLA012223 – June 11, 2011
Global Engineering & Contracting, Inc. was retained by Eastfield Slopes Condominium Association 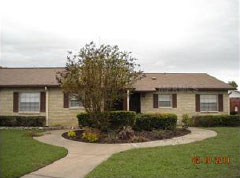 (Owner) to provide a permit renewal service for its 0.030 MGD Modular Package wastewater treatment plant by Marolf Manufacturing Company. Global Engineering & Contracting, Inc. provided a comprehensive permit
(Owner) to provide a permit renewal service for its 0.030 MGD Modular Package wastewater treatment plant by Marolf Manufacturing Company. Global Engineering & Contracting, Inc. provided a comprehensive permit 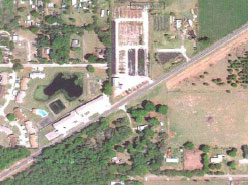 renewal package and extensive engineering analysis of their 29 year old “Marolf” plant and submitted to FDEP in Tampa on June 10, 2011. The application package was prepared in accordance with “Domestic Wastewater Operating Permit Renewal Application – Required Documents and Information for WWTFs and Reuse/Land Application Systems”.
renewal package and extensive engineering analysis of their 29 year old “Marolf” plant and submitted to FDEP in Tampa on June 10, 2011. The application package was prepared in accordance with “Domestic Wastewater Operating Permit Renewal Application – Required Documents and Information for WWTFs and Reuse/Land Application Systems”.
The Eastfield Slopes Condominium Association WWTF has a permitted capacity of 0.030 MGD and is currently operating at an average annual daily flow (AADF) of 0.08 MGD and average maximum 3-month average daily flow (Average Max. 3MADF) of 0.008 MGD as was provided in the Capacity Analysis Report. The submittal was accepted by the Environmental Protection Commission of Hillsborough County. The engineering cost to prepare the submittal to FDEP was $2,600.
2. Tarpon Glen Mobil Home Park (MHP) Wastewater Treatment Facility – Permit No. FLA012896 – May 25, 2011
Global Engineering & Contracting, Inc. was retained by Hometown America (Owner) of the Tarpon Glen MHP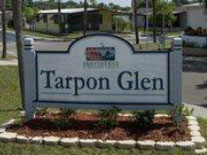 to provide a permit renewal service for its 0.025 MGD wastewater treatment plant. Global Engineering & Contracting, Inc. provided a comprehensive permit renewal package and thorough engineering analysis of the plant and submitted to FDEP in Tampa. The application package was prepared in accordance with “Domestic Wastewater Operating Permit Renewal Application – Required Documents and Information for WWTFs and Reuse/Land Application Systems”.
to provide a permit renewal service for its 0.025 MGD wastewater treatment plant. Global Engineering & Contracting, Inc. provided a comprehensive permit renewal package and thorough engineering analysis of the plant and submitted to FDEP in Tampa. The application package was prepared in accordance with “Domestic Wastewater Operating Permit Renewal Application – Required Documents and Information for WWTFs and Reuse/Land Application Systems”.
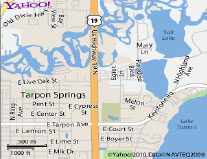 The Tarpon Glen WWTF has a permitted capacity of 0.025 MGD and is currently operating at an average annual daily flow (AADF) of 0.011 MGD and average maximum 3-month average daily flow (Average Max. 3MADF) of 0.011 MGD as was provided in the Capacity Analysis Report. The submittal was accepted and the FDEP granted the owner a five year permit. The engineering cost to prepare the submittal to FDEP was $2,550.
The Tarpon Glen WWTF has a permitted capacity of 0.025 MGD and is currently operating at an average annual daily flow (AADF) of 0.011 MGD and average maximum 3-month average daily flow (Average Max. 3MADF) of 0.011 MGD as was provided in the Capacity Analysis Report. The submittal was accepted and the FDEP granted the owner a five year permit. The engineering cost to prepare the submittal to FDEP was $2,550.
3. EL Rancho Village 8-Inch Water Line/Fire Line of HDPE DR-11 (Blue Stripe) Directional Drill, Manatee County, FL
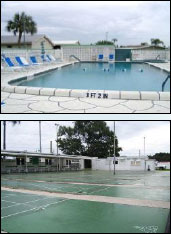 Global Engineering & Contracting, Inc. was hired by the EL Rancho Village to conduct a study and make recommendation of enhancing the water distribution system inside of their development. This project included surveying, design and permitting of 1,600 feet of 8-inch HDPE and fire hydrants. The design was coordinated with the Manatee County Utilities Department, FDEP, and the County Fire Marshall. Originally, the design included an 8-inch PVC, C 900. The change to an 8-inch HDPE was needed to avoid disturbing the tight roads in the neighborhood. Part of the alignment near the location of the last fire hydrant by the clubhouse was also changed to accommodate the Fire Marshall truck. 100 feet of DR-18 of 6-inch PVC pipe to the clubhouse was added and another 4-inch PVC, DR-14 with two stubs-outs near the clubhouse was installed. One stub was for the Fire Sprinkler system and one was for the Fire Department. A fire connector was installed at the end of the 4-inch pipe to be used by the fire trucks. Hydrostatic pressure test and the bacteriological analysis were passed, record drawings,
Global Engineering & Contracting, Inc. was hired by the EL Rancho Village to conduct a study and make recommendation of enhancing the water distribution system inside of their development. This project included surveying, design and permitting of 1,600 feet of 8-inch HDPE and fire hydrants. The design was coordinated with the Manatee County Utilities Department, FDEP, and the County Fire Marshall. Originally, the design included an 8-inch PVC, C 900. The change to an 8-inch HDPE was needed to avoid disturbing the tight roads in the neighborhood. Part of the alignment near the location of the last fire hydrant by the clubhouse was also changed to accommodate the Fire Marshall truck. 100 feet of DR-18 of 6-inch PVC pipe to the clubhouse was added and another 4-inch PVC, DR-14 with two stubs-outs near the clubhouse was installed. One stub was for the Fire Sprinkler system and one was for the Fire Department. A fire connector was installed at the end of the 4-inch pipe to be used by the fire trucks. Hydrostatic pressure test and the bacteriological analysis were passed, record drawings,  certification of completion and bacteriological results have been approved as submitted. Following this submittal to Florida Department of Health, the department approved the water distribution system for operation – Permit # W41-113200903. Global Engineering & Contracting, Inc. assumed full responsibility over the project design, construction and QA/QC. The total cost was $60,000.
certification of completion and bacteriological results have been approved as submitted. Following this submittal to Florida Department of Health, the department approved the water distribution system for operation – Permit # W41-113200903. Global Engineering & Contracting, Inc. assumed full responsibility over the project design, construction and QA/QC. The total cost was $60,000.
4. Decommissioning of Whispering Lakes WWTP (MAROLF Package Plant); Facility ID No. FLA012908, Pinellas County, FL – Turnkey Project
Global Engineering & Contracting, Inc. prepared an abandonment plan for the referenced facility and submitted to FDEP in Tampa for their approval. The abandonment plan was approved. Following approval, Global Engineering & Contracting, Inc. in conjunction with JJ Davis Company was able to complete construction on time with great success. The top sections of the wastewater treatment plant were crushed in place at a minimum depth of 2 to 3 feet around the perimeter of the plant, to provide a sufficient layer of fill for vegetation growth. The upper slab and the hatches to the wet well of the lift station were removed and disposed offsite. The abandonment took place after the connection to the County’s new main lift station was completed.
Following the final connection, the contact chlorine chamber and aeration tanks were 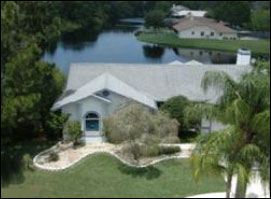 pumped to the clarifier and the effluent continued to be filtered and chlorinated prior to discharge to the existing percolation ponds. Sludge continued to be wasted to the digester and was hauled as necessary to an approved residuals site. When all was clear, effluent was removed, and the remaining solids were pumped by an approved Septic Residuals Treatment Facility. The tanks were then rinsed with tap water and the tanks were completely cleaned of solids. Mechanical, electrical, and other useable equipment were then removed by a demolition contractor. Following this task, the concrete tanks were crushed in-place, 2– to 3-feet below grade. In addition, the bottom of the wet well and the tanks were cored in place with a minimum of 3-4-inch holes completely through the slab to reduce uplifting forces. All tanks were then filled with dirt and compacted to prevent settlement. Pipes from the existing influent lift station to the plant and from the plant to the ponds were also removed.
pumped to the clarifier and the effluent continued to be filtered and chlorinated prior to discharge to the existing percolation ponds. Sludge continued to be wasted to the digester and was hauled as necessary to an approved residuals site. When all was clear, effluent was removed, and the remaining solids were pumped by an approved Septic Residuals Treatment Facility. The tanks were then rinsed with tap water and the tanks were completely cleaned of solids. Mechanical, electrical, and other useable equipment were then removed by a demolition contractor. Following this task, the concrete tanks were crushed in-place, 2– to 3-feet below grade. In addition, the bottom of the wet well and the tanks were cored in place with a minimum of 3-4-inch holes completely through the slab to reduce uplifting forces. All tanks were then filled with dirt and compacted to prevent settlement. Pipes from the existing influent lift station to the plant and from the plant to the ponds were also removed.
One of the ponds was pumped to the other to allow the construction of one pond while the other pond was being percolated. Following the first pond, the water was still in the second pond, which forced the contractor to dewater the pond to the County’s system by using a nutrient reduction filter to lower the water level in the pond. After the dewatering process was completed, organic solids greater that 1-inch deep were lime treated prior to mixing with the clean fill which was utilized to fill, and re-grade the ponds. This process was continued until the two ponds were filled and re-graded. The site was then seeded as necessary and perimeter fences and shrubs were removed. Total cost was $17,500.
5. Columbus Court Apartments Lift Station Rehabilitation; Columbus Drive at the Hillsborough River, Tampa, FL
Global Engineering & Contracting, Inc. was retained by AIMCO (Apartment Investment and Management Company) in Orlando, Florida to design a new lift station to replace the existing facility and to conduct a study to locate the flow of sewage to Hillsborough County’s River sited by FDEP. This project included complete rehabilitation design to eliminate the excessive Inflow/Infiltration to the lift station and to the nearby Hillsborough River, surveying and permitting of the lift station. Submitted a “Notice of Intent to Use the General Permit” for the facility. The design was coordinated with the City of Tampa Department of Sanitary Sewers Field Engineering office. Final construction plans were issued and certified and submitted to the developer. Infiltration/ex-filtration test on the new on-site facility, including force main and gravity mains was recommended to be conducted by a reputable testing laboratory and submitted to the Department of Sanitary Sewers. This project designed to eliminate the leak of sewage into the Hillsborough River. Global Engineering & Contracting, Inc. was able to locate the leak to the river and made instant recommendation during the design to stop the flow of sewage to the river. Interim construction was conducted and leak was stopped completely. Total cost was $32,396.
6. Upriver Resort Mobile Home Park, Lee County, Florida
Global Engineering & Contracting, Inc. was retained by the owner to provide a permit  renewal service for their 30,000 gallon per day wastewater treatment plant that serves 300 RV units. Global Engineering & Contracting, Inc. provided a comprehensive permit renewal package and submitted to FDEP in Fort Myers. The project included the required forms, Maintenance Performance Report, and Capacity Analysis. In addition, Global Engineering & Contracting, Inc. discovered at that point that the Operation & Maintenance Manual did not exist. Global Engineering & Contracting, Inc. helped the owner and developed a comprehensive manual for their wastewater treatment plant. FDEP granted the owner a five year permit. The cost of the project was $3,500.
renewal service for their 30,000 gallon per day wastewater treatment plant that serves 300 RV units. Global Engineering & Contracting, Inc. provided a comprehensive permit renewal package and submitted to FDEP in Fort Myers. The project included the required forms, Maintenance Performance Report, and Capacity Analysis. In addition, Global Engineering & Contracting, Inc. discovered at that point that the Operation & Maintenance Manual did not exist. Global Engineering & Contracting, Inc. helped the owner and developed a comprehensive manual for their wastewater treatment plant. FDEP granted the owner a five year permit. The cost of the project was $3,500.
7. Upriver Resort Mobile Home Park, Lee County, Florida
Global Engineering & Contracting, Inc. was retained by the Upriver Campground to  conduct a comprehensive study for the expansion of its campground resort. The resort had at that time 300 RV units and the capacity of the treatment plant was designed for 300 RV units. More than 50% are part time and seasonal and the rest are full time. The owner was exploring the option of the expansion to include additional 48 RV units. Global Engineering & Contracting, Inc. developed a master plan and presented three alternatives, including present worth analysis. The master plan included preliminary design analysis of Class I reliability with a backup generator. The study also included new access road with 6-inch soil cement and 2-inch asphalt, sewer collection system with 48 sewer services, 4 feet diameter package lift station for the new site, retention pond about 1800 cubic yard (600 sq. feet x 3 feet or 25 feet x 25 feet x 3 feet), storm drain system, and 8-inch water main with 48 water services, valves and 3 fire hydrants. The engineering cost was $20,000.
conduct a comprehensive study for the expansion of its campground resort. The resort had at that time 300 RV units and the capacity of the treatment plant was designed for 300 RV units. More than 50% are part time and seasonal and the rest are full time. The owner was exploring the option of the expansion to include additional 48 RV units. Global Engineering & Contracting, Inc. developed a master plan and presented three alternatives, including present worth analysis. The master plan included preliminary design analysis of Class I reliability with a backup generator. The study also included new access road with 6-inch soil cement and 2-inch asphalt, sewer collection system with 48 sewer services, 4 feet diameter package lift station for the new site, retention pond about 1800 cubic yard (600 sq. feet x 3 feet or 25 feet x 25 feet x 3 feet), storm drain system, and 8-inch water main with 48 water services, valves and 3 fire hydrants. The engineering cost was $20,000.
8. United Nations Development Program (UNDP) for Becharre, Republic of Lebanon; Council for Development & Reconstruction -TOKEN Assignment for Council of Environmental Protection.
In July, 1997, the United Nations Development Program/TOKEN was evaluating the need to provide  1,000,000 Gallons Per Day Primary Wastewater Treatment Plant to the Konnubin Valley, Lebanon. TOKEN began to solicit qualified engineer with ties to Lebanon to volunteer his time and professional experience to perform a preliminary engineering study
1,000,000 Gallons Per Day Primary Wastewater Treatment Plant to the Konnubin Valley, Lebanon. TOKEN began to solicit qualified engineer with ties to Lebanon to volunteer his time and professional experience to perform a preliminary engineering study 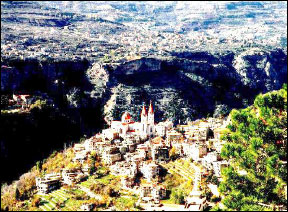 to determine the feasibility of constructing a primary wastewater treatment facility. The selected engineer would have to determine the needed processes, the capital and operation cost of the proposed facility and to determine the impact of funding the primary wastewater facility. Alex Dargham, PE was selected to perform the evaluation. The evaluation was performed during the spring of 1997 and the results of the evaluation were summarized in a very comprehensive report. The following summarizes the results of the evaluation. The total Estimated Construction Cost was about $5,500,000.
to determine the feasibility of constructing a primary wastewater treatment facility. The selected engineer would have to determine the needed processes, the capital and operation cost of the proposed facility and to determine the impact of funding the primary wastewater facility. Alex Dargham, PE was selected to perform the evaluation. The evaluation was performed during the spring of 1997 and the results of the evaluation were summarized in a very comprehensive report. The following summarizes the results of the evaluation. The total Estimated Construction Cost was about $5,500,000.
Treatment System
The recommended primary treatment system consisted of the following treatment processes:
- Influent Pump Station
- Head Works (Structure, Manual By-Pass bar Screen, Mechanical Bar Screen)
- Flow Equalization
- Aerated Grit Removal
- Primary Clarifiers
- Disinfection
- Dechlorination
- Sludge Storage
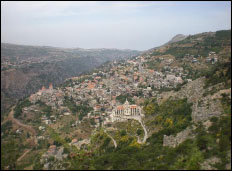
- Lime Stabilization
- Sludge Pumping
- Lime Feed
- Control/Laboratory/Maintenance Building
The project cost for the recommended system was also presented in the Feasibility Study along with different alternatives including operation and maintenance costs for each.
9. Eagles Nest Homeowners Association (Lake Placid= Caladium Capital of the World), Highlands County, Florida
Global Engineering & Contracting, Inc. was contracted with the Eagle Nest Homeowners  Association to work on a comprehensive Wastewater Treatment Plant (WWTP) study. The study included three different alternatives on the WWTP expansion. The study also included Present-Worth Analysis and recommendation. The Engineering Study was completed successfully and the homeowners association selected a new replacement of their steel plant. The cost of the engineering study was at $8,500 with no change order to the original contract.
Association to work on a comprehensive Wastewater Treatment Plant (WWTP) study. The study included three different alternatives on the WWTP expansion. The study also included Present-Worth Analysis and recommendation. The Engineering Study was completed successfully and the homeowners association selected a new replacement of their steel plant. The cost of the engineering study was at $8,500 with no change order to the original contract.
10. Eagles Nest Homeowners Association (Lake Placid= Caladium Capital of the World), Highlands County, Florida (Design-Build in association with JJ Davis Company).
 Global Engineering & Contracting, Inc. designed a new 15,000 gallons per day wastewater treatment package plant to serve
Global Engineering & Contracting, Inc. designed a new 15,000 gallons per day wastewater treatment package plant to serve 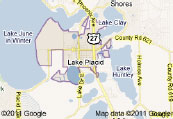 45 homes and to replace their old steel WWTP. Global Engineering & Contracting, Inc. in coordination with JJ Davis also provided full service of construction inspection and construction management. The total engineering cost was $32,000. The total Construction cost was around $85,500.
45 homes and to replace their old steel WWTP. Global Engineering & Contracting, Inc. in coordination with JJ Davis also provided full service of construction inspection and construction management. The total engineering cost was $32,000. The total Construction cost was around $85,500.
11. Ridgewood Homeowners Association (RHA), Manatee County, Florida
 Global Engineering & Contracting, Inc. conducted a comprehensive study for the RHA regarding their existing billing situation with Manatee County. Prior to this study, the RHA was maintaining its system and then paying Manatee County full fee for the collection of their sewage on a monthly basis. Global Engineering & Contracting, Inc. was retained by the RHA to conduct a feasibility study to turn its collection system over to Manatee County. The Study was a complete success and the cost was $5,000.
Global Engineering & Contracting, Inc. conducted a comprehensive study for the RHA regarding their existing billing situation with Manatee County. Prior to this study, the RHA was maintaining its system and then paying Manatee County full fee for the collection of their sewage on a monthly basis. Global Engineering & Contracting, Inc. was retained by the RHA to conduct a feasibility study to turn its collection system over to Manatee County. The Study was a complete success and the cost was $5,000.
12. Ridgewood Homeowners Association (RHA), Manatee County, Florida
Global Engineering & Contracting, Inc. was authorized by the RHA to conduct a complete 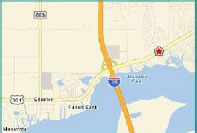 analysis of their existing collection system/modeling of their existing wastewater sewer system to include four of their existing lift stations in the development too. The construction of the hydraulic modeling allowed us to simulate the actual existing sewage flow so we can learn whether or not the existing system can handle more capacity beside the existing units. The cost of this project was at $16,350 and very successful.
analysis of their existing collection system/modeling of their existing wastewater sewer system to include four of their existing lift stations in the development too. The construction of the hydraulic modeling allowed us to simulate the actual existing sewage flow so we can learn whether or not the existing system can handle more capacity beside the existing units. The cost of this project was at $16,350 and very successful.
13. Ridgewood Homeowners Association (RHA), Manatee County, Florida (Design-Build)
Global Engineering & Contracting, Inc. acted as the Owner’s Agent on this project and  pprovided full services included engineering, permitting, and rehabilitation/construction of an existing main lift station and force mains. The work encompassed full rehabilitation of the existing manifold force main network, pumps, control panel, and coordination with Manatee County Engineering and Planning departments for the turnover. The project also included installation of new DFS-SCADA system, mast antenna, and complete connection to the County’s Workstation/Telemetry. Global Engineering & Contracting, Inc. made sure the construction plans and installation have met the County’s requirements. The cost of this project was $125,000 and was a complete success.
pprovided full services included engineering, permitting, and rehabilitation/construction of an existing main lift station and force mains. The work encompassed full rehabilitation of the existing manifold force main network, pumps, control panel, and coordination with Manatee County Engineering and Planning departments for the turnover. The project also included installation of new DFS-SCADA system, mast antenna, and complete connection to the County’s Workstation/Telemetry. Global Engineering & Contracting, Inc. made sure the construction plans and installation have met the County’s requirements. The cost of this project was $125,000 and was a complete success.
14. The Hut Restaurant, Lee County, Florida
Global Engineering & Contracting, Inc. was retained by the owner of the Hut Restaurant to  provide a permit renewal service for the renewal of its 5,000 gallon per day wastewater treatment plant. Global Engineering & Contracting, Inc. provided a comprehensive permit renewal package and submitted to FDEP in Fort Myers. The project included the
provide a permit renewal service for the renewal of its 5,000 gallon per day wastewater treatment plant. Global Engineering & Contracting, Inc. provided a comprehensive permit renewal package and submitted to FDEP in Fort Myers. The project included the required forms, Maintenance Performance Report, and Capacity Analysis. The submittal was accepted and the FDEP granted the owner a five year permit. The cost of the project was $3,000.
required forms, Maintenance Performance Report, and Capacity Analysis. The submittal was accepted and the FDEP granted the owner a five year permit. The cost of the project was $3,000.
15. Midwest Mobil Home Park (MHP), City of Sebring, Highlands County, Florida
Global Engineering & Contracting, Inc. was retained by the owner of the Midwest MHP to  provide a permit renewal service for the renewal of its 15,000 gallon per day wastewater treatment plant. Global Engineering & Contracting, Inc. provided a comprehensive permit renewal package and submitted to FDEP in Fort Myers. The project included the required forms, Maintenance Performance Report, and Capacity Analysis. The submittal was accepted and the FDEP granted the owner a five year permit. The cost of the project was $3,000.
provide a permit renewal service for the renewal of its 15,000 gallon per day wastewater treatment plant. Global Engineering & Contracting, Inc. provided a comprehensive permit renewal package and submitted to FDEP in Fort Myers. The project included the required forms, Maintenance Performance Report, and Capacity Analysis. The submittal was accepted and the FDEP granted the owner a five year permit. The cost of the project was $3,000.
16. Northlake Estates RV Park Wastewater Treatment Facility Improvements, City of Moore Haven, FL, Glades County , Florida, December, 2011 – June 2012
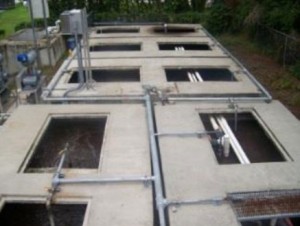 Global Engineering & Contracting, Inc. contracted with Sun Communities, Inc., owner, to provide services related to the permit renewal of the plant. The plant’s capacity was 30,000 GPD. The facility was old and required a lot of attention. Global Engineering & Contracting, Inc. prepared the
Global Engineering & Contracting, Inc. contracted with Sun Communities, Inc., owner, to provide services related to the permit renewal of the plant. The plant’s capacity was 30,000 GPD. The facility was old and required a lot of attention. Global Engineering & Contracting, Inc. prepared the 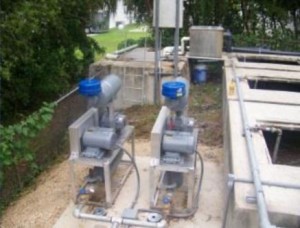 permit package, including Capacity Analysis, Operation & Performance Report, Form 1 and 2A. We worked closely with FDEP in Fort Myers to obtain the new permit. FDEP in coordination with Florida Rural Water Association was able to visit the facility and agreed with our report/findings but added few items for the facility to meet regulations. We worked closely with FDEP and owner to obtain the permit. We were also retained by the owner to prepare all the necessary engineering drawings, permits for the construction of the improvements project
permit package, including Capacity Analysis, Operation & Performance Report, Form 1 and 2A. We worked closely with FDEP in Fort Myers to obtain the new permit. FDEP in coordination with Florida Rural Water Association was able to visit the facility and agreed with our report/findings but added few items for the facility to meet regulations. We worked closely with FDEP and owner to obtain the permit. We were also retained by the owner to prepare all the necessary engineering drawings, permits for the construction of the improvements project 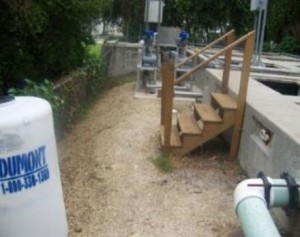 and to provide full construction management. The improvements included demolition of old concrete sand filters, conversion of an effluent storage tank to a chlorine contact chamber, replacing air headers and diffusers, full replacement of
and to provide full construction management. The improvements included demolition of old concrete sand filters, conversion of an effluent storage tank to a chlorine contact chamber, replacing air headers and diffusers, full replacement of 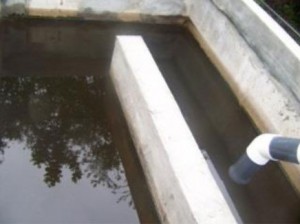 blowers, control panel, modification to the splitter box /bar screen, cleaning the two effluent ponds and reconstruction of the existing berm. The project was very successful and Global Engineering & Contracting, Inc. received high marks and excellent remarks from FDEP as well as owner. FDEP recommended that we submit this project for a Project Award. The total project cost for engineering and construction was $90,000.
blowers, control panel, modification to the splitter box /bar screen, cleaning the two effluent ponds and reconstruction of the existing berm. The project was very successful and Global Engineering & Contracting, Inc. received high marks and excellent remarks from FDEP as well as owner. FDEP recommended that we submit this project for a Project Award. The total project cost for engineering and construction was $90,000.
17. Enchanted Grove RV Park New 30,000 Wastewater Treatment Facility Design, City of Lake Wales, FL, Polk County , Florida, April 2013 – July 2013
Global Engineering & Contracting, Inc. contracted with Enchanted Grove RV Park to provide services related to the permit renewal of the plant. The plant’s capacity was 15,000 GPD. The facility was old and was showing signs of deterioration throughout the plant. FDEP had put a consent order on the facility due to not meeting the parameters listed in the permit. Global Engineering & Contracting, Inc. prepared the permit package, including Capacity Analysis, Operation & Performance Report, Form 1 and 2A. After examining the records of the plant, we realized that the plant is flowing at double of its permitted capacity. We recommended the replacement of the plant with a 30,000 GPD extended aeration process. The design was completed and the construction/operation permit was obtained from FDEP in Tamps. The total cost for the engineering and construction was 250,000.
18. Outdoor Resorts Lift Station, City of Clermont, Polk County, Florida 7/25/2012 – 11/6/2012
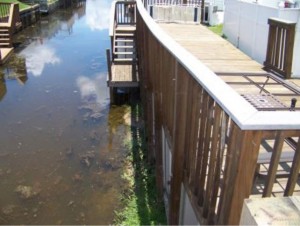 Outdoor Resorts Management has identified one of the lift stations in its service area, requires major rehabilitation work due to a major settlement in the ground nearby. This particular lift station located on lot #138 and has been in service for approximately 40 years. Its main function is to take flow from 134 units and one laundry/bath facility and re-pump it across a nearby canal and into an existing shallow manhole.
Outdoor Resorts Management has identified one of the lift stations in its service area, requires major rehabilitation work due to a major settlement in the ground nearby. This particular lift station located on lot #138 and has been in service for approximately 40 years. Its main function is to take flow from 134 units and one laundry/bath facility and re-pump it across a nearby canal and into an existing shallow manhole.
This specific lift station has a rectangular wet well (3′ 6″ Wide x 10‘Long x 13′ Total Depth – 9′ from the bottom of wet well to the interior platform). The lift station has two 2-HP Little Giant Pumps from USA Book; Single Phase; 240 Volts. In addition, the influent gravity pipe that is coming into the wet well from a nearby 9.5′ deep manhole is discharging into the wet w ell at a depth of 9′ and 8″. The flow from the two pumps is discharged into a 2″ pipe where it travels under an existing canal and discharges into a shallow manhole at a depth of about 4′-8″.
To stabilize the lift station from settling and cracking, management looked at some options to rehabilitate the lift station. Global Engineering & Contracting, Inc. evaluated the site thoroughly on 7/10/2012 and 7/12/2012. One of the main reasons we discovered for the settling and cracking while we were at the site is that the lift station’s concrete slab is cracked at the corner toward the canal and the surface ground around the wet well is slanted toward 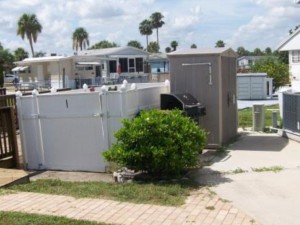 the canal. By asking a lot of questions and with the help of Outdoor Resorts management, we reached this valid assumption. The installation of the sheet piles/retaining wall by the canal five (5) years ago prevented the ground from shifting further in the past 5 years. The sheet piles were jetted only 3 feet below the ground level at the canal bottom due to the amount of rubble that was dumped in the area previously to help support the lift station. The sheet piles may not be at sufficient depth below ground to support the lateral loading from the soil behind it which can and appear to have caused the ground to shift laterally from the lift station. Consequently, the cracks formed over the past 5 years. The disturbance of the soil prior to the installation of the sheet pile appears to have played a major role in the settling as well. It should be noted: if the existing seawall had not been installed, the lift station would certainly have moved further towards the canal.
the canal. By asking a lot of questions and with the help of Outdoor Resorts management, we reached this valid assumption. The installation of the sheet piles/retaining wall by the canal five (5) years ago prevented the ground from shifting further in the past 5 years. The sheet piles were jetted only 3 feet below the ground level at the canal bottom due to the amount of rubble that was dumped in the area previously to help support the lift station. The sheet piles may not be at sufficient depth below ground to support the lateral loading from the soil behind it which can and appear to have caused the ground to shift laterally from the lift station. Consequently, the cracks formed over the past 5 years. The disturbance of the soil prior to the installation of the sheet pile appears to have played a major role in the settling as well. It should be noted: if the existing seawall had not been installed, the lift station would certainly have moved further towards the canal.
Management took soil samples from the ground near the lift station which showed the soil is very wet and mucky. The soil is mucky due to an inappropriate soil drainage system and the shallow depth of the existing canal sheet piles which causes the rain water to trap inside of the soil and added more weight to the retaining wall and causes the soil to shift. All these factors appear to have contributed to the cracks in the concrete slab around the wet well and to the settlement of the existing lift station.
To protect the existing lift station’s structure, mechanical and electrical equipment, one 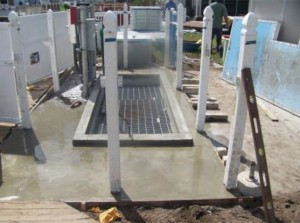 must recognize and understand the cause of the structural shift. In our opinion, rehabilitation of the lift station is achievable with the proper procedures. We inserted/drilled 4″ PVC pipes at a depth of 20′ @ 2′ to 3′ interval and injected cement fill into the pipes along with vertical rebar for additional strength between the existing wet well and the wooden deck to a depth below the existing canal so the existing lift station and the ground around can be stabilized to prevent any lateral movements or shifting
must recognize and understand the cause of the structural shift. In our opinion, rehabilitation of the lift station is achievable with the proper procedures. We inserted/drilled 4″ PVC pipes at a depth of 20′ @ 2′ to 3′ interval and injected cement fill into the pipes along with vertical rebar for additional strength between the existing wet well and the wooden deck to a depth below the existing canal so the existing lift station and the ground around can be stabilized to prevent any lateral movements or shifting 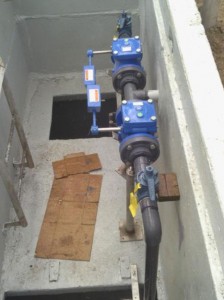 towards the canal. In addition, the remaining mucky soil was removed to a depth of 4′ to 5′ and replaced with a clean soil around the existing wet well and properly compacted. In addition, we installed a bypass pumping in the adjacent manhole outside of the existing lift station to keep the lift station from receiving any wastewater during the rehabilitation process and to keep the existing wastewater flow moving without interruption. We coordinated all the work with the Outdoor Resorts staff prior to any changing of operational conditions. The existing wet well was pressured cleaned and all debris and sewage was removed until we achieved a complete dry state. Special light was used to examine the rectangular wet well on the
towards the canal. In addition, the remaining mucky soil was removed to a depth of 4′ to 5′ and replaced with a clean soil around the existing wet well and properly compacted. In addition, we installed a bypass pumping in the adjacent manhole outside of the existing lift station to keep the lift station from receiving any wastewater during the rehabilitation process and to keep the existing wastewater flow moving without interruption. We coordinated all the work with the Outdoor Resorts staff prior to any changing of operational conditions. The existing wet well was pressured cleaned and all debris and sewage was removed until we achieved a complete dry state. Special light was used to examine the rectangular wet well on the 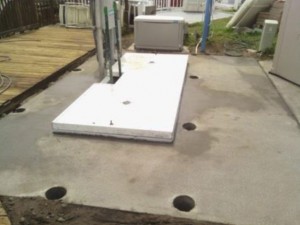 inside for any possible cracks in the existing concrete structure and in the pipe coming into the wet well. All cracks will sealed properly inside of the wet well with the appropriate material and the wet well was coated with the TNEMEC material to prevent any possible Inflow and infiltration from the canal or the ground nearby to enter the wet well. Global Engineering & Contracting, Inc. designed the project and provided full construction management and communicated with the FDEP and Polk County throughout the project.
inside for any possible cracks in the existing concrete structure and in the pipe coming into the wet well. All cracks will sealed properly inside of the wet well with the appropriate material and the wet well was coated with the TNEMEC material to prevent any possible Inflow and infiltration from the canal or the ground nearby to enter the wet well. Global Engineering & Contracting, Inc. designed the project and provided full construction management and communicated with the FDEP and Polk County throughout the project.
In summary, the engineering Scope of the Rehabilitation included:
– Surveying/engineering drawings & record drawings/FDEP-Permitting
– Installed a temporary bypass pumping in manhole before existing lift station to discharge flow into a shallow manhole across the canal.
– Pressured cleaned wet well on the inside
– Sealed wet well & repaired influent pipe
– Coated wet well on the inside
– Installed multiple 4″ pipes with cement and rebar between lift station and deck
– Removed muck around the lift station
– Replaced muck with new soil and applied proper compaction
– Installed 2 new pumps, stainless steel control panel with alarm and flashing red light, railings, cable/hooks, and existing emergency generator hookup.
– Installed a new concrete slab around lift station
– Certification of as-built to FDEP & Polk County
19. Featherock Water & Wastewater Treatment Facility 80,000 GPD, Valrico, Hillsborough County, Florida
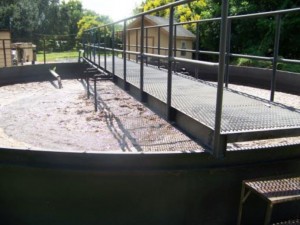 Equity Lifestyle Properties (ELS) contracted with Global Engineering & Contracting, Inc. in November 2012 to provide a full operations contract for their 80,000 GPD extended aeration facility in Valrico. We were granted the opportunity to prove ourselves to this national company.
Equity Lifestyle Properties (ELS) contracted with Global Engineering & Contracting, Inc. in November 2012 to provide a full operations contract for their 80,000 GPD extended aeration facility in Valrico. We were granted the opportunity to prove ourselves to this national company. 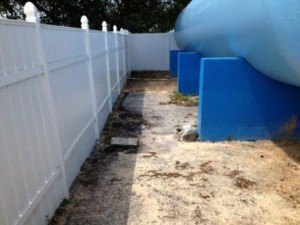 We evaluated the plant thoroughly and provided a list of repairs/improvements to the client. The client provided strong leadership and support which allowed us to execute the recommended plan efficiently. Eight months later, we were proud to recognize that our operations plan was a great success. Among the projects that Global Engineering & Contracting, Inc. provided to ELS are the following:
We evaluated the plant thoroughly and provided a list of repairs/improvements to the client. The client provided strong leadership and support which allowed us to execute the recommended plan efficiently. Eight months later, we were proud to recognize that our operations plan was a great success. Among the projects that Global Engineering & Contracting, Inc. provided to ELS are the following:
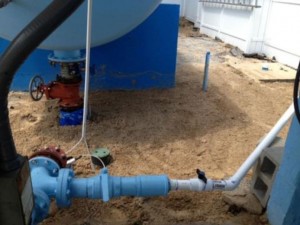 – Concrete junction box for the testing the effluent coming out of the chlorine contact chamber.
– Concrete junction box for the testing the effluent coming out of the chlorine contact chamber.
– An Ultrasonic Greyline DFM 5.0 meter for Raw typical domestic wastewater with data logger and surge lightning and backlit matrix display
– Reconfigured the influent pipes coming into the plant’s headwork prior to placing the ultrasonic meter.
– Services for removing all rust of the clarifiers and painted both clarifiers
– Services for removed 11.5 tons of grit/sand from both aeration basins and evaluated both basins for major rehab work in the future. All this has contributed to the efficiency of the plant.
– Major Improvements at the water treatment plant including replacement of valves, pipes, & fittings as well as water tank inspection.
20. Water Use Permit for Lake Fairways Country Club in SFWMD – Fort Myers, Lee County, Florida- 1/4/2013
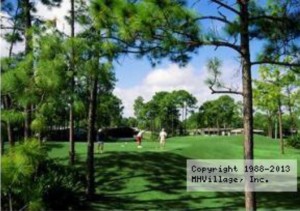 Equity Life Style Properties (ELS) contracted with Global Engineering & Contracting, Inc. to provide a full engineering service for applying and obtained the Water Use Permit for Lake Fairways Country Club with South Florida Water Management District in Fort Meyers, Lee County. The facility is owned by ELS. We prepared the permit renewal documents for the Lake Fairways Country Club water use permit, 36-00212-W for irrigation of the golf course. The Lake Fairways Country Club is a golf course and residential development located within Section 8, Township 43 south and Range 24 east. The irrigation system consists of a sprinkler system used to irrigate the 54 acre golf course located within the community. The withdrawal source is the on-site lake system via the pump station containing two pumps. This is an existing project and the permit is currently active. There have been no changes to the withdrawal source or irrigated area since the current permit was issued by the District in 2008. The allocation requested for golf course irrigation is compatible with the existing residential area and golf course at this site.
Equity Life Style Properties (ELS) contracted with Global Engineering & Contracting, Inc. to provide a full engineering service for applying and obtained the Water Use Permit for Lake Fairways Country Club with South Florida Water Management District in Fort Meyers, Lee County. The facility is owned by ELS. We prepared the permit renewal documents for the Lake Fairways Country Club water use permit, 36-00212-W for irrigation of the golf course. The Lake Fairways Country Club is a golf course and residential development located within Section 8, Township 43 south and Range 24 east. The irrigation system consists of a sprinkler system used to irrigate the 54 acre golf course located within the community. The withdrawal source is the on-site lake system via the pump station containing two pumps. This is an existing project and the permit is currently active. There have been no changes to the withdrawal source or irrigated area since the current permit was issued by the District in 2008. The allocation requested for golf course irrigation is compatible with the existing residential area and golf course at this site.
Since this is an existing project that is irrigating the same area as it has in the past, the potential for harm to the water resource availability of the aquifer as a result of the withdrawal allocation should be minimal. The irrigation system uses on-site lakes as the withdrawal source and is located approximately nine miles east of the nearest source of saline waters (Gulf of Mexico). Based on its location, the potential for saline water intrusion as a result of the withdrawal allocation should be minimal. A wetland is located approximately 4,000 feet northwest of the pump station however the distance from the station and on-site lake system should prevent any impacts to the wetland as a result of the withdrawal allocation.
We included with our submittal to SWFWMD package was a letter from the Florida Governmental Utility Authority that indicated all of the reclaimed water produced at the Lake Fairways wastewater treatment facility was used to irrigate the Pines Lakes development which is adjacent to the Lake Fairways community. We also included in our report a copy of the most recent pump station calibration dated October 23, 2012, a demonstration of ownership/legal control of the site, a letter of authorization, a site map, water use permit application form 0645-W01, and Tables B & D.
The review was conducted by SFWMD and the permit was granted to Lake Fairways Country Club – ELS for 30 years. The project was a success.
21. Speer Water & Wastewater Treatment Facility Operations Contract – Plant City, Hillsborough County, Florida 3/1/2013
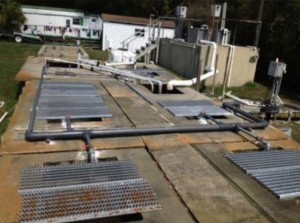 Sweet Living Homes contracted with Global Engineering & Contracting, Inc. in March 2013 to provide a full operations contract for their 20,000 GPD wastewater treatment extended aeration facility in Plant City as well as their water treatment plant. At the time we took over both plants, the plants were in their worse operational status. Upon receiving the Purchase Order, the wastewater treatment plant was cleaned from old sludge,
Sweet Living Homes contracted with Global Engineering & Contracting, Inc. in March 2013 to provide a full operations contract for their 20,000 GPD wastewater treatment extended aeration facility in Plant City as well as their water treatment plant. At the time we took over both plants, the plants were in their worse operational status. Upon receiving the Purchase Order, the wastewater treatment plant was cleaned from old sludge, 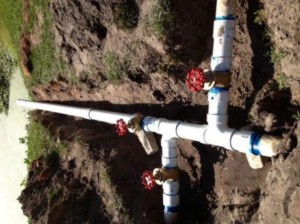 new air system was installed, new valve s and pipes by the effluent ponds were installed; new pumps and controls at the lift station were installed. In addition, a new blower designated to the surge tank was installed, among other components. A new control panel was installed at the water treatment plant to replace the old panel along with new electrical switches. All these improvements added great values to both plants and now both plants are operating impeccably.
new air system was installed, new valve s and pipes by the effluent ponds were installed; new pumps and controls at the lift station were installed. In addition, a new blower designated to the surge tank was installed, among other components. A new control panel was installed at the water treatment plant to replace the old panel along with new electrical switches. All these improvements added great values to both plants and now both plants are operating impeccably.
Selected Project Experience for Alex Dargham in Dams/Spillways/Water Control:
Hendrickson Dam/Spillway Replacement Phase 2 (Design & CEI), Punta Gorda, Florida
In 2007, as the Project Principal with one of the largest reputable corporations in the US, I was able to put an experienced team together and win one of the most important projects in 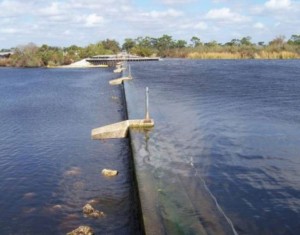 the Tampa Bay area with the City of Punta Gorda. The City issued multiple work orders as part of the original contract. These contracts included comprehensive scopes of services of phases I and II to include design and construction management services for the replacement of their Dam Spillway that was over 40 plus year old at the time of replacement. The team was involved in the performance and the completion of the dam inspection and evaluation program. In 2007, our team prepared construction documents for Phase 1 Improvements recommended in the dam inspection and evaluation report. Implementation of Phase 1 Improvements was completed in 2009.
the Tampa Bay area with the City of Punta Gorda. The City issued multiple work orders as part of the original contract. These contracts included comprehensive scopes of services of phases I and II to include design and construction management services for the replacement of their Dam Spillway that was over 40 plus year old at the time of replacement. The team was involved in the performance and the completion of the dam inspection and evaluation program. In 2007, our team prepared construction documents for Phase 1 Improvements recommended in the dam inspection and evaluation report. Implementation of Phase 1 Improvements was completed in 2009.
In 2009, another task order was performed with the City to prepare a comprehensive study with three alternatives for the existing Spillway Replacement – Phase 2. Alternatives Report recommended that the dam be replaced using steel sheet pile. This Alternative was approved by the City Utilities Advisory Board and then by the City Council.
Specific Authorizations 5 and 6 include engineering services for design, permitting and contract documents, and construction management/CEI services of 500 feet spillway replacement. The work includes survey, geotechnical, regulatory permitting, structural and civil design of the improvements, construction plans preparation inclusive of spillway replacement, rehabilitation of ancillary facilities, bulkheads, fenders, pilings, water in-take structure, boat lifting bays, upland walks and railing, upland and waterside work related to the rehabilitation of the spillway.
On December 30, 2009, the City of Punta Gorda gave the Notice to Proceed on the Hendrickson Dam, Phase 2 Spillway Replacement project to Shoreline Foundation Inc. (aka SFI). The City of Punta Gorda with the direction of the same team acquired all steel sheet piling for the project prior to construction which was not part of the lump sum contract of $1,081,856.30. The cost for this material was $859,000. Our team’s fee for the design and construction services was close to $692,000.
The following is the approximate schedule of events for completion of this project: The North abutment cap was demoed and 35 foot PZC26 steel sheet pile veneer was installed by the aid of a vibratory hammer. The North side was excavated for placement of reinforced concrete dead man wall and 1-3/4″ diameter tie rods. The North abutment reinforced concrete cap was placed along with tie rods and hardware. While all of this was going on, the contractor installed 30 foot PZC 18 cofferdam steel sheet piles by the aid of working barges, crane, and vibratory hammer.
The area between the cofferdam and existing spillway required existing timbers from an old train trestle to be removed. 40 foot PZC26 steel sheet pile was installed and area between old spillway and new spillway sheeting was dewatered and excavated to the design elevation for the placement of a reinforced concrete stilling basin. The reinforced concrete spillway cap and reinforced concrete stilling basin was placed in three segments for a total length of 500 feet.
The reinforced concrete stilling basin consisted of a 2 foot thick concrete slab 9 foot in width from new spillway sheeting to old spillway sheeting. A 1.6 foot riser section approximately 3.5 foot wide was added at the existing spillway sheeting. The old spillway 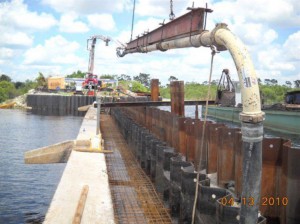 reinforced concrete cap was demoed by the aid of a crane, drop hammer, jack hammers, underwater torch and regular acetylene torch at low tide hours. Five concrete reinforced vacuum breakers were installed at designated locations along the spillway cap with expansion joints located approximately 24 feet either side of the vacuum breakers. The South side was broken up into three segments of construction. 35 foot PZC26 steel sheet pile veneer was added at the South side East of the boat lock wall and at intake piping. The existing 30″ wrought iron intake piping was extended through the newly constructed steel sheet pile wall. 30″ DIP was slid over the 30″ wrought iron pipe 6″ and then incased in a reinforced concrete end wall. Monitoring instruments for USGS and timber fender systems were removed. The South abutment reinforced concrete cap East of the boat lock wall was demoed along with boat lift gantry cap. The cap and columns for boat gantry rail cap East and West of boat lock area were also removed.
reinforced concrete cap was demoed by the aid of a crane, drop hammer, jack hammers, underwater torch and regular acetylene torch at low tide hours. Five concrete reinforced vacuum breakers were installed at designated locations along the spillway cap with expansion joints located approximately 24 feet either side of the vacuum breakers. The South side was broken up into three segments of construction. 35 foot PZC26 steel sheet pile veneer was added at the South side East of the boat lock wall and at intake piping. The existing 30″ wrought iron intake piping was extended through the newly constructed steel sheet pile wall. 30″ DIP was slid over the 30″ wrought iron pipe 6″ and then incased in a reinforced concrete end wall. Monitoring instruments for USGS and timber fender systems were removed. The South abutment reinforced concrete cap East of the boat lock wall was demoed along with boat lift gantry cap. The cap and columns for boat gantry rail cap East and West of boat lock area were also removed.
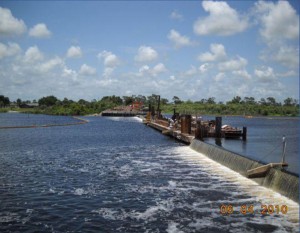 The boat bay reinforced concrete cap and steel sheet pile was removed. New 35 foot PZC26 steel sheet pile was added for the boat gantry rail cap. The contractor then placed reinforced concrete cap for South abutment East of boat lock wall and cap for boat gantry rail. The reinforced concrete cap for the South abutment West of the boat lock wall was demoed along with boat bay reinforced concrete cap and steel sheet pile. New 35 foot PZC26 steel sheet pile was added for the South abutment West of the boat lock wall and boat gantry rail system. The contractor then placed reinforced concrete caps for South abutment and boat gantry rail West of boat lock wall. The last segment of the South side work included the placement of reinforced concrete cap, boat lock slab, and pedestrian walkway to new 500 foot spillway. 7 foot CS69 steel sheet pile dead man wall with whaler system, tie back rods, and hardware along with 5.5 foot x 5.5 foot x 2-foot thick reinforced concrete dead man anchors was constructed. The new treated timber fender system was added at the intake piping area along with seven treated timber dolphin with USGS staff gage at the end of the boat gantry cap East of the boat lock wall. The boat gantry rails were added to the South abutment cap and boat gantry cap. The boat crane/hoist was reinstalled. Two aluminum ladders were also replaced one on each side of the boat lock walls with the replacement of aluminum pedestrian handrail on boat gantry rail cap and pedestrian walkway. The project also required a 12″ PVC drain pipe for the City of Punta Gorda’s traveling screens to be re-routed through a FDOT gravity wall.
The boat bay reinforced concrete cap and steel sheet pile was removed. New 35 foot PZC26 steel sheet pile was added for the boat gantry rail cap. The contractor then placed reinforced concrete cap for South abutment East of boat lock wall and cap for boat gantry rail. The reinforced concrete cap for the South abutment West of the boat lock wall was demoed along with boat bay reinforced concrete cap and steel sheet pile. New 35 foot PZC26 steel sheet pile was added for the South abutment West of the boat lock wall and boat gantry rail system. The contractor then placed reinforced concrete caps for South abutment and boat gantry rail West of boat lock wall. The last segment of the South side work included the placement of reinforced concrete cap, boat lock slab, and pedestrian walkway to new 500 foot spillway. 7 foot CS69 steel sheet pile dead man wall with whaler system, tie back rods, and hardware along with 5.5 foot x 5.5 foot x 2-foot thick reinforced concrete dead man anchors was constructed. The new treated timber fender system was added at the intake piping area along with seven treated timber dolphin with USGS staff gage at the end of the boat gantry cap East of the boat lock wall. The boat gantry rails were added to the South abutment cap and boat gantry cap. The boat crane/hoist was reinstalled. Two aluminum ladders were also replaced one on each side of the boat lock walls with the replacement of aluminum pedestrian handrail on boat gantry rail cap and pedestrian walkway. The project also required a 12″ PVC drain pipe for the City of Punta Gorda’s traveling screens to be re-routed through a FDOT gravity wall.
Overall, the project was a very important and high profile project because the City of Punta Gorda gets their water from the upstream side of the dam. The project completed construction in August of 2010.
Celery Fields Regional Storm water Facility Phase III, Construction Engineering Inspection (CEI) Services, Sarasota, Florida
 As a project Principal with his previous employer, Alex Dargham was able to work diligently with Sarasota County and personally spearheaded the write up of a very comprehensive proposal and competed with 12 other major companies. His finest work led to the WIN of this project. His team provided professional CEI (Construction Engineering and Inspection) services for Phase 3 of the Celery Fields Regional Storm water Facility Project.
As a project Principal with his previous employer, Alex Dargham was able to work diligently with Sarasota County and personally spearheaded the write up of a very comprehensive proposal and competed with 12 other major companies. His finest work led to the WIN of this project. His team provided professional CEI (Construction Engineering and Inspection) services for Phase 3 of the Celery Fields Regional Storm water Facility Project.
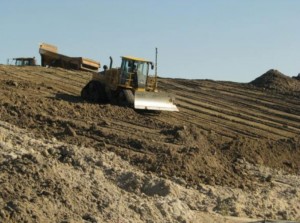 The $7.2 million project is a multi- function project that includes; flood protection, storm water treatment and wetland mitigation project designed to provide treatment for over 3600 acres of storm water runoff of north-central Sarasota County within the Phillippi Creek drainage basin. The Celery Fields were an area once used extensively for row crops such as celery since the early part of the 20th century. Prior to its agricultural use, it was a low lying area of extensive wetlands and sawgrass marshes. This project seeks to restore the treatment function the original wetland had for drainage to Sarasota Bay. The other benefit to this project is the flood protection it offers to the downstream urban area in the Phillippi Creek drainage basin that received extensive flooding of structures in the “no-name” storm of June 1992 as well as several other 100-year rainfall events that have occurred since that time.
The $7.2 million project is a multi- function project that includes; flood protection, storm water treatment and wetland mitigation project designed to provide treatment for over 3600 acres of storm water runoff of north-central Sarasota County within the Phillippi Creek drainage basin. The Celery Fields were an area once used extensively for row crops such as celery since the early part of the 20th century. Prior to its agricultural use, it was a low lying area of extensive wetlands and sawgrass marshes. This project seeks to restore the treatment function the original wetland had for drainage to Sarasota Bay. The other benefit to this project is the flood protection it offers to the downstream urban area in the Phillippi Creek drainage basin that received extensive flooding of structures in the “no-name” storm of June 1992 as well as several other 100-year rainfall events that have occurred since that time.
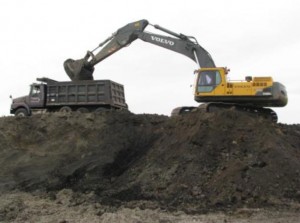 The individual components of this project included adding 260 acre-feet of floodplain storage area with two major water control structures; overseeing 115 acres of wetland mitigation plantings in the Walker Tract and the South Mitigation Cell; culvert replacement and upsizing on Leewynn Place; Grading and hydraulic improvements to Canal CA; creation of an 85-foot high observation hill with mountain bicycle trails and pedestrian walking paths; a storm water treatment lake and piping infrastructure for the future Cattlemen Road project; utility adjustments and site preparation for 4 County owned land parcels; and a
The individual components of this project included adding 260 acre-feet of floodplain storage area with two major water control structures; overseeing 115 acres of wetland mitigation plantings in the Walker Tract and the South Mitigation Cell; culvert replacement and upsizing on Leewynn Place; Grading and hydraulic improvements to Canal CA; creation of an 85-foot high observation hill with mountain bicycle trails and pedestrian walking paths; a storm water treatment lake and piping infrastructure for the future Cattlemen Road project; utility adjustments and site preparation for 4 County owned land parcels; and a 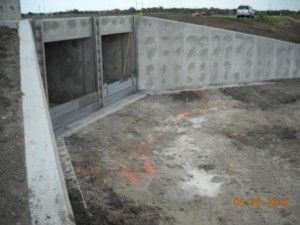 shell parking lot for a future nature interpretive center that will provide information about Sarasota’s history and pre-history in this area. The observation mound is the second highest point in the county. Double 8 x 10 box culvert with water control lift gates and stop logs to control water elevations in the Mitigation Area was constructed.
shell parking lot for a future nature interpretive center that will provide information about Sarasota’s history and pre-history in this area. The observation mound is the second highest point in the county. Double 8 x 10 box culvert with water control lift gates and stop logs to control water elevations in the Mitigation Area was constructed.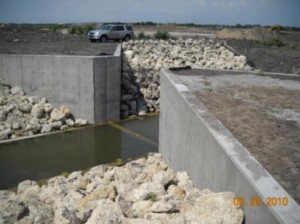
An additional component to this project is the two year water quality sampling and monitoring in cooperation with the Southwest Florida Water Management District (SWFWMD) and the Florida Department of Environmental Protection (FDEP). Water samples will be taken at 7 locations and calibrated with rainfall and flow rates from actual 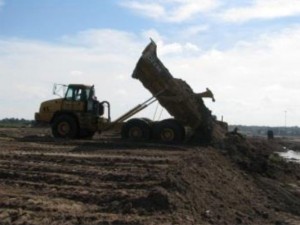 storm events. The goal is to quantify the pollutant removal efficiency of the water control system from +3600 acres of contributing area. Stanley Consultants will oversee the sampling and monitoring procedures of our sub-consultant.
storm events. The goal is to quantify the pollutant removal efficiency of the water control system from +3600 acres of contributing area. Stanley Consultants will oversee the sampling and monitoring procedures of our sub-consultant.
The construction phase of the project has been marked by constant changes to the scope of work due to unexpected site conditions encountered and corrections to and value engineering of the design documents. Documentation of the work progress and changes to this joint funded project has been a critical component to its current success in meeting time and budget restraints. Construction cost of project: $7,200,000 originally, reduced to $6,800,000 as of the latest change order.
There are approximately 15,000 residential properties downstream of this project will benefit from the increased floodplain protection offered by this project. This project also increases the public park space available to residents by 120 acres that can be used for walking, biking and bird watching. The local Audubon Society has been nationally promoting the extensive wetland mitigation as a major bird watching destination that fits with the desire of the Sarasota County Board of County Commissioners
Wetland Area at the Observation Mound
SWFWMD Lake Hancock P-11 Water Control Structure Design Replacement & CEI Project – Bartow, Florida
As a Project Principal with his previous employer and due to Mr. Dargham’s leadership and his perseverance and strong interest in starting a working relationship with SWFWMD, Mr. Dargham was able to win three major contracts with the Water District related to water control structures. First project that Alex was able to attain with the District for his previous employer was the Lake Hancock water control structure as a sub-consultant to DMK. Lake Hancock is a large lake located southeast of the City of Lakeland and north of the City of Bartow in Polk County. The surface area of Lake Hancock is approximately 4,550 acres. Discharge from the lake occurs at the District’s structure, P-11 and forms South Saddle Creek.
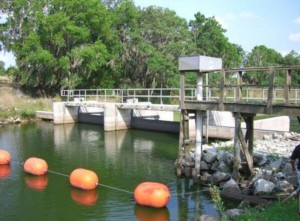 Alex led a team of professionals in designing the replacement structure for P-11, including structural, mechanical, electrical, and instrumentation and controls engineering services. At the 30 percent design stage, the structure consists of four gates: two 20 feet wide roller gates and two 10 feet wide weir gates. Gate lifting mechanisms include drum and cable hoists for the roller gates and dual stem actuators for the weir gates. The structure includes dewatering needles, an elevated operating platform, stilling basin, sheet pile wing walls, and an access bridge.
Alex led a team of professionals in designing the replacement structure for P-11, including structural, mechanical, electrical, and instrumentation and controls engineering services. At the 30 percent design stage, the structure consists of four gates: two 20 feet wide roller gates and two 10 feet wide weir gates. Gate lifting mechanisms include drum and cable hoists for the roller gates and dual stem actuators for the weir gates. The structure includes dewatering needles, an elevated operating platform, stilling basin, sheet pile wing walls, and an access bridge.
The design also includes a propane generator for backup power, control building, weather station, and upstream and downstream water level gauging stations.
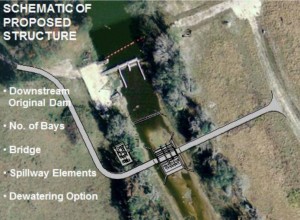 The weir gates will allow the client to maintain a set lake level without constant operation of the gates. The roller gates will pass large flows associated with storm events. This combination of weir gates and roller gates is a new solution for Southwest Florida Water Management District.
The weir gates will allow the client to maintain a set lake level without constant operation of the gates. The roller gates will pass large flows associated with storm events. This combination of weir gates and roller gates is a new solution for Southwest Florida Water Management District.
Instrumentation and control design centered around Allen Bradley MicroLogix 1200 PLC for local control and monitoring for four-bay gated structure; two weir gate for flow control, and two roller gates for lake level adjustments. Full weather station with ten meteorological sensors interfaced with local PLC. All data and remote operation of the gate positions interfaced with the District’s Central SCADA locations via Verizon T-1 phone line with future radio frequency backup telemetry.
New Construction of the P-11 Structure
Built in 1963, Carbonation, Vehicular Access, Separate Bridge, & Stability Issue

